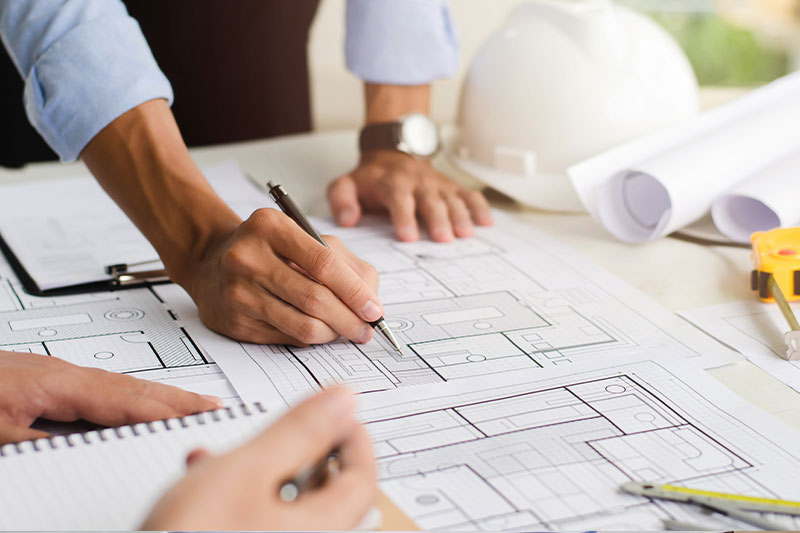E-Mail Us At
draftingplans@outlook.com
Drafting & Design in Perth
At Drafting Plans Perth, we specialise in professional drafting and design services that bring your dream home, renovation, or extension to life. From detailed floor plans and elevations to 3D visualisations and council-ready documentation, our team provides comprehensive solutions to make your project seamless, functional, and aesthetically appealing. Whether you’re planning a home extension, new build, or renovation, our drafting and design services are tailored to suit your lifestyle, budget, and property requirements. We understand that every project is unique, and our approach ensures precision, creativity, and compliance with Perth’s building regulations.
Perth Drafting & Design
Why Choose Drafting Plans Perth for Drafting & Design?
Our team has extensive experience in drafting and designing homes, extensions, and renovations across Perth, ensuring high-quality and practical solutions. We collaborate with you to create designs that reflect your lifestyle, personal preferences, and budget, resulting in homes that are both functional and beautiful.
Our experts handle all council requirements, permits, and documentation, saving you time and ensuring your project meets local building regulations. We provide realistic 3D renderings and precise technical drawings, helping you visualise your project before construction begins. Being Perth-based, we understand local building standards, materials, and architectural trends, ensuring your project is fully compliant and visually appealing.
Our Drafting & Design Services in Perth
Our drafting and design services are ideal for homeowners, builders, and developers seeking professional, accurate, and compliant plans that simplify the construction process while maximising style and functionality. We offer a wide range of drafting and design services across Perth, including:
- Residential Drafting: Floor plans, elevations, and 3D visualisations for single-storey or double-storey homes, ensuring every detail aligns with your vision.
- Home Extensions Design: Tailored plans for single or double-storey additions, attic conversions, granny flats, alfresco areas, and more.
- Renovation Plans: Functional and stylish designs for kitchen, bathroom, bedroom, living room, or laundry renovations.
- New Home Designs: Custom layouts, layouts optimised for your block, and innovative design solutions for luxury, display, or custom homes.
- Council Documentation: Complete preparation of council submission documents, ensuring smooth approvals without delays.
Get Started with Drafting & Design in Perth
We begin by understanding your ideas, goals, and budget. Our team creates concept sketches and design options to visualise your project. We provide final drawings, 3D visualisations, and guidance for builders, ensuring smooth construction and accurate implementation. At Drafting Plans Perth, we turn your ideas into reality. Our expert drafting and design services simplify the process of creating your dream home, ensuring precision, compliance, and style at every stage. Contact us today at 0405 183 552 to schedule a consultation. Let us help you design a home, extension, or renovation that perfectly fits your vision and lifestyle in Perth.
Frequently Asked Questions
Our focus is to listen to our clients, understand their needs and provide the exceptional level of Drafting & Design services.
-
What does your drafting and design service include?
Our drafting and design service includes detailed floor plans, elevations, 3D visualisations, and technical drawings. We ensure every aspect of your project, whether it’s a home extension, renovation, or new build, is accurately planned and compliant with Perth council requirements for a smooth approval process.
-
Do you provide custom designs for every project?
Yes, all our designs are tailored to your specific needs, lifestyle, and budget. We collaborate closely with you to create functional, stylish, and innovative layouts that enhance your home while ensuring every design element complements your existing structure or planned new build.
-
Can you handle council approvals with your drafting service?
Absolutely. As part of our drafting and design services, we prepare all necessary documentation and manage council approvals. This ensures your project meets local regulations and requirements, saving you time and stress while keeping your home extension, renovation, or new build fully compliant.
-
How long does the drafting and design process take?
The duration depends on project complexity, size, and council requirements. Typically, initial concept designs are prepared within a few weeks, with detailed drafting and documentation completed shortly after. We provide clear timelines upfront to ensure your project progresses smoothly and efficiently.
-
Do you provide 3D visualisations of the designs?
Yes, we offer 3D visualisations as part of our drafting and design service. This allows you to see a realistic representation of your home, extension, or renovation before construction begins, helping you make informed decisions and ensuring the design aligns perfectly with your vision.


